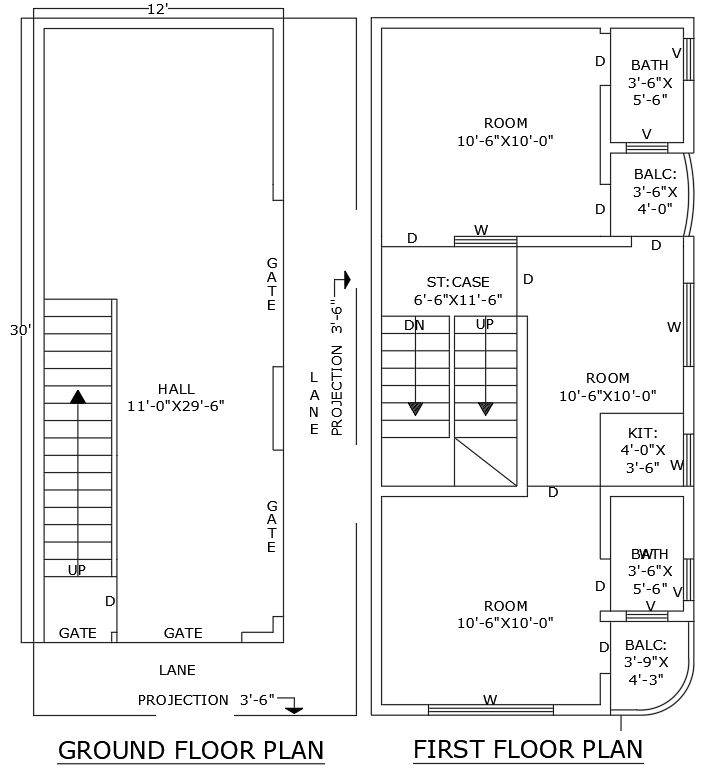
Discover a well-designed 12ft x 30ft house plan featuring a functional layout for a comfortable 3BHK living experience. This AutoCAD DWG file includes detailed plans for both the ground and first floors, showcasing three cozy bedrooms, a spacious hall, and a modern kitchen. The design also incorporates a bathroom and a balcony, offering outdoor space for relaxation. With a well-defined lane, this house plan ensures easy access and enhances the overall appeal of the property. Ideal for small families or individuals seeking efficient use of space, this plan balances functionality and style, making it a perfect choice for contemporary living.